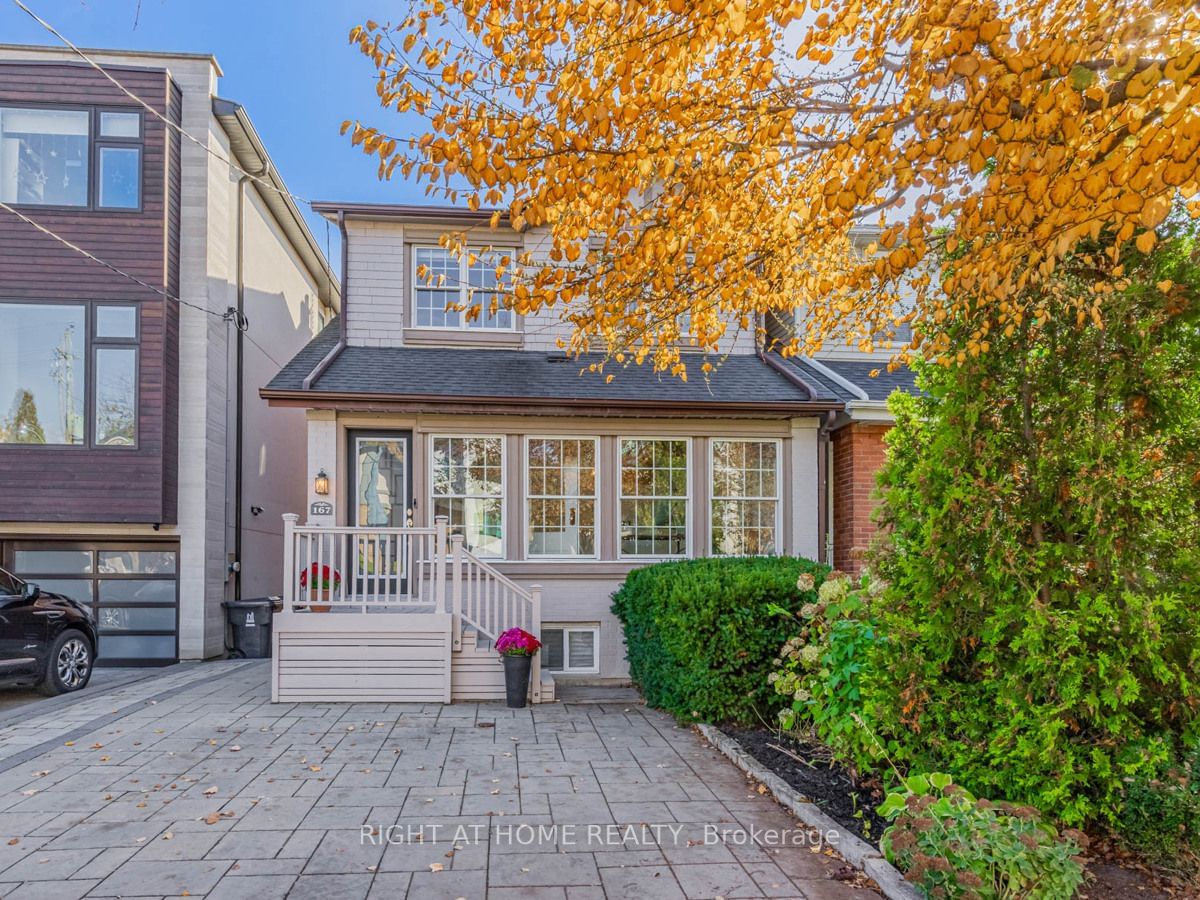$1,799,000
$*,***,***
3+0-Bed
2-Bath
1500-2000 Sq. ft
Listed on 10/24/23
Listed by RIGHT AT HOME REALTY
Rarely Available Extra Large Detached Home In the Heart of Davisville Village, Large Principal Rooms and Bedrooms, Main Floor Office and Second Office off the Principal Bedroom, Basement Income Potential With Separate Side Entrance and Walkout To Sunny South Facing Patio. Newly Landscaped Backyard With Interlocking Patio, Electrical outlets and Low Maintenance Synthetic Turf, Interlock Front Yard, Convenient Parking, Exquisite Finishings Throughout Including 2 Gas Fireplaces, Stained and Leaded Glass, Hardwood Floors Including the Basement, Two updated bathrooms and Laundry room renovation. Great Primary Bedroom Retreat W Skylight, Gas Fireplace & Private Adjoining Sunroom / Office. Steps to New Davisville School, Shopping, Restaurants, Transit and Parks
See Floorplans attachments
C7244700
Detached, 2-Storey
1500-2000
10+3
3+0
2
2
Central Air
Fin W/O, Sep Entrance
N
N
N
Brick, Wood
Forced Air
Y
$7,633.23 (2023)
125.90x25.03 (Feet) - Slightly Irreg
